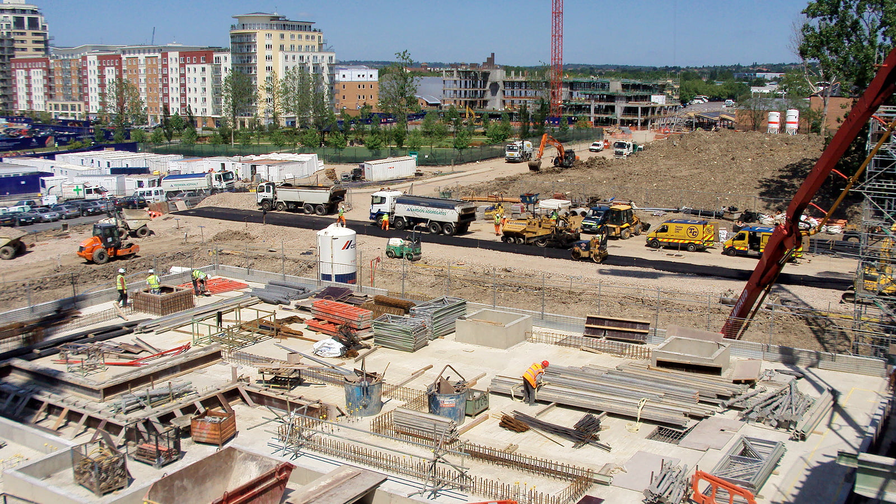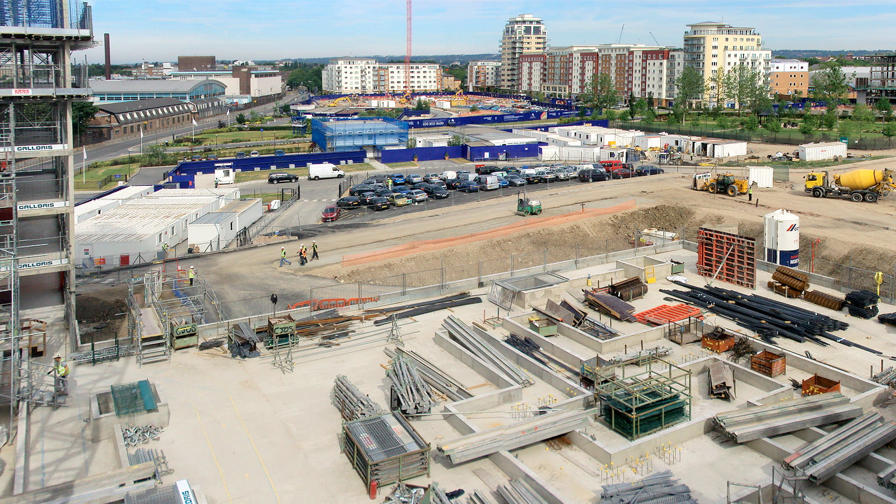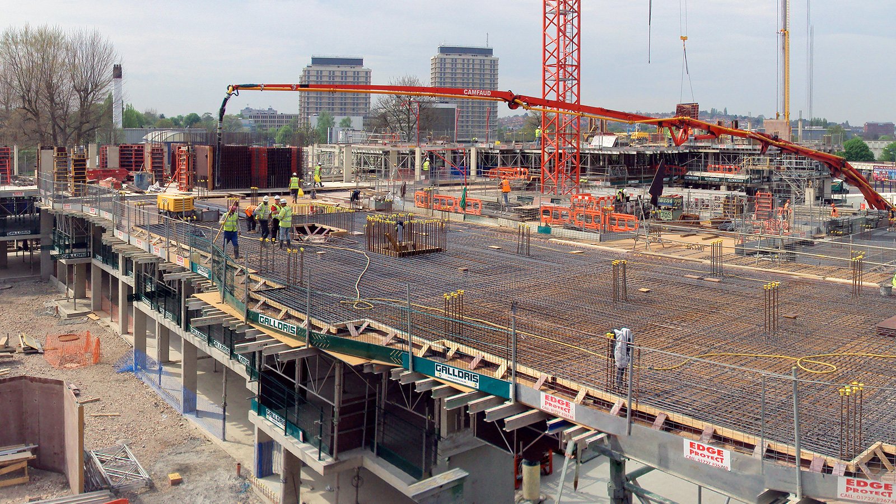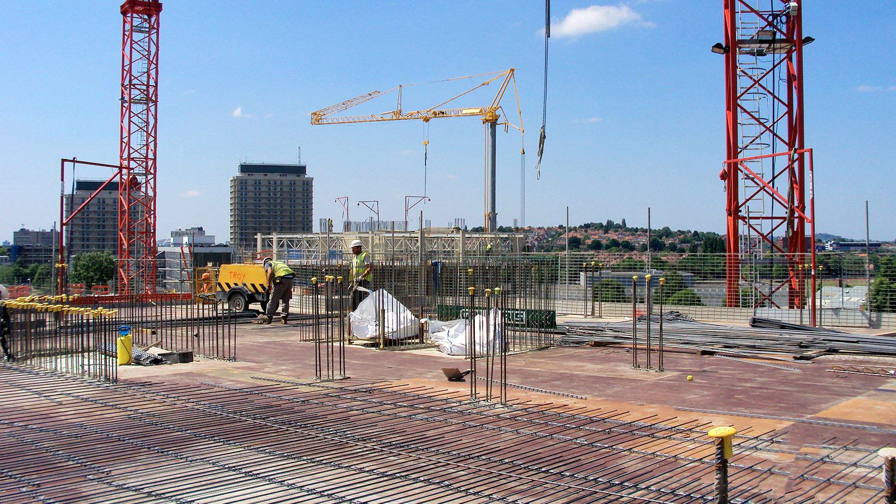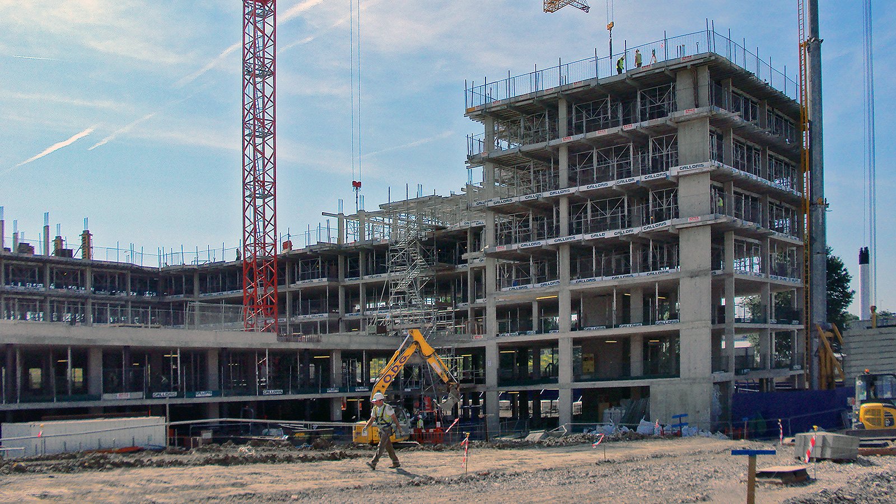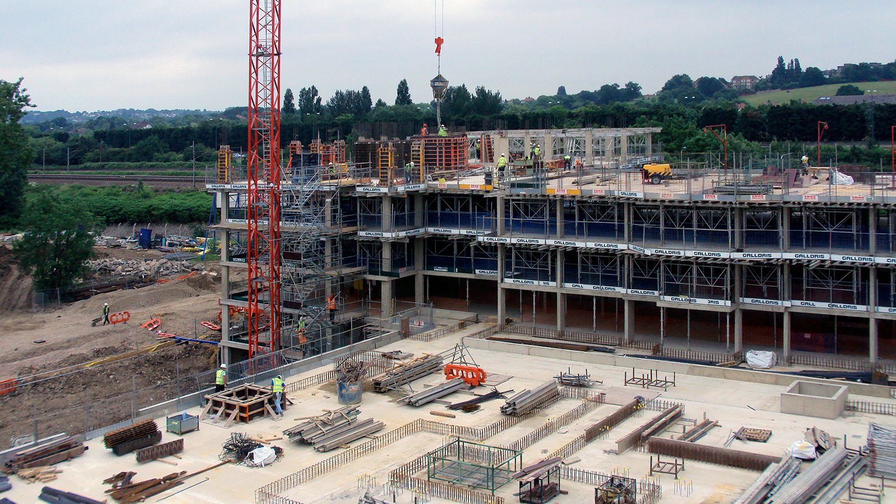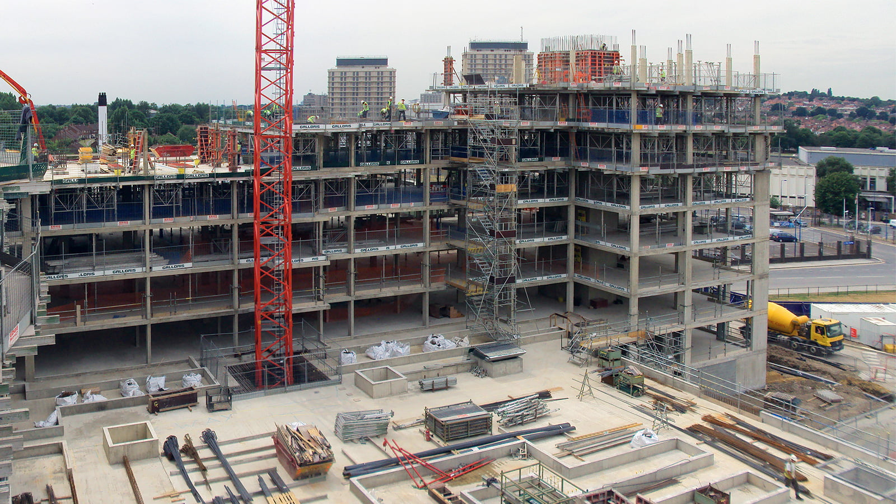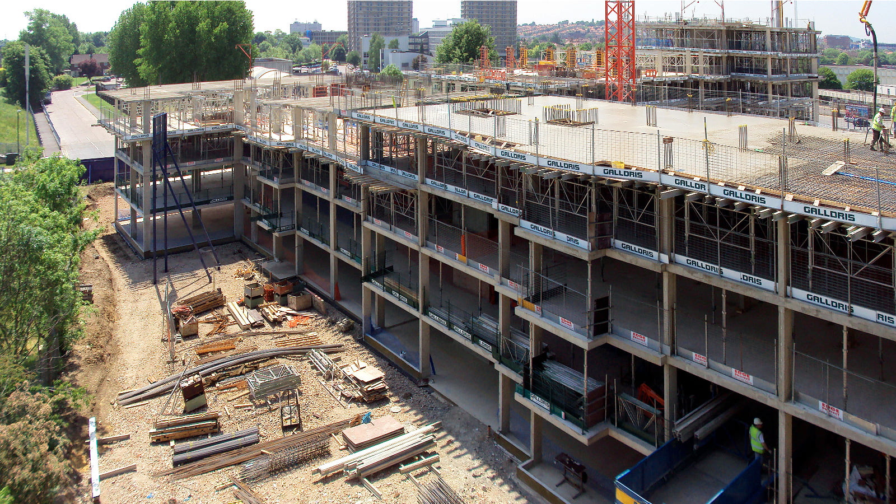Our task was to construct a basement and RC frames over a total area of 3050m2 which rose in height to the full 10 storeys.
In the wettest winter period on record, our challenge in constructing this multiple block concrete structure of up to 10 storeys was to provide a waterproof floor slab at the lowest point of a large sloping development.
We took a big picture approach to problem solving and introduced a range of innovative measures to ensure the project was delivered on time and to the highest standard. These included the introduction of Bamtec roll mats in place of loose bars as slab reinforcement and the use of precast columns to ensure just in time delivery.





